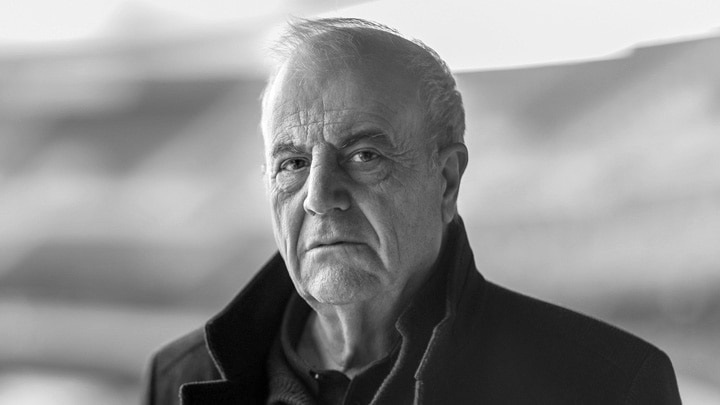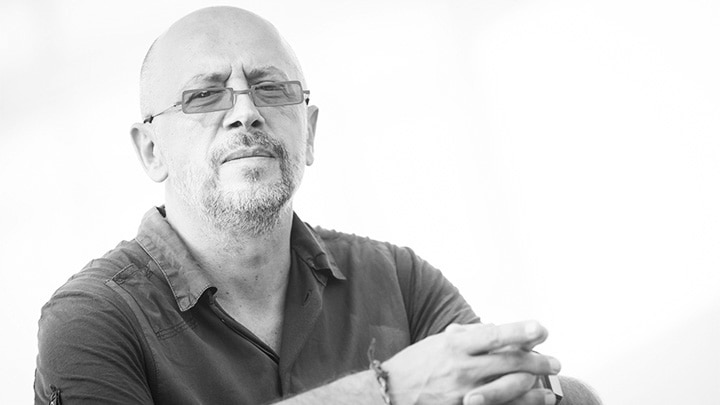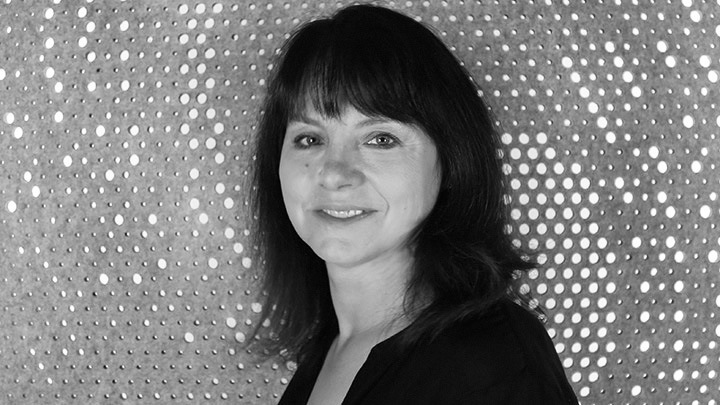Lighting Design should delight the senses. However, use of Daylighting is still not utilised to its potential.”

Describe your career as an architect and history and vision of Incubis Consultants India.
My career as an architect started in 1993, when I entered the TVB School of Habitat Studies, New Delhi. This was a new age design school that taught us how to think, question and look beyond the obvious while keeping the environment and social fabric in mind. This was followed up with an exchange programme at the University of East London and internship at Hopkins Architects, London in 1996 which opened up my horizons and then graduated in 1998 as a Gold Medallist.
I immediately set up my own practice and in 2000 in New Delhi which led to the founding of Incubis, a multi-disciplinary Design Studio along with Amit K. Gulati (a Product Designer) and Y.P. Gulati(an Engineer). This brought several synergies of skills and diverse innovative ideas under a single platform with a vision to provide Strategy, Design Thinking with Architecture, Product Design and Engineering Services across sectors including healthcare, habitat, aviation, consumer electronics, mobility, retail, hotels & hospitality, manufacturing and infrastructure.
At Incubis, we provide design consulting services to start-ups, government organisations as well as Fortune500 multinationals. What makes Incubis special is our multi-disciplinary ethos, intensive client focus, long-term relations, personal involvement of the founders, our ability to leverage empathy while framing end-user needs, building insights about new sectors swiftly, delivering innovation without losing sight of the business plan, creating workflows to accelerate time-to-market and consistently delivering solutions that embody frugality & robust scalability. We are able to give high-technology products and service a compelling human dimension - We make them look and feel different while designing-in ease of use, affordability and resilience.
We actively seek projects that can deliver real impact - ideas that can improve the quality of life. This vision and passion to do design for good for over 25 years now has not diminished at all. The scale and diversity of challenges keeps us as enthusiastic as ever.
What are the top three points you keep in mind when you start your design process?
The most important aspects of the Design project is to understand the 3 C’s i.e. Cultural Impact(Society), Context (Location, Climate, Surroundings, Topography) and the Client (User Requirements, Budgets, Design Brief). The development of the brief and design process is as important as the solution. A well-defined process enables and reaching one’s goals in an efficient manner. This process can help in developing successful solutions co-created by all stakeholders.
In today’s context how you balance between “Aesthetics“ and “Economics“ of a design?
Aesthetics and Economics are not opposing factors; they are two components of the same Design solution. Aesthetics is determined by the user requirements and economics is guided based on the choice of processes and materials utilised. The positive amalgamation of ideas and these components leads to the final design. Economics should also take into account energy efficiency, embodied energy and life cycle costs.
What role does lighting play in your designs & how you have seen this field evolve?
My association and deep interest with Lighting Design goes back to my college days when I joined the ISLE (Indian Society of Lighting Engineers) and then did a Light Design Educators’ Course at the Lighting Research Center, New York.
Lighting Design should delight the senses. The star shaped ‘hamam’’ at Mandu, India, the Saint Benedict Chapel, Sumvitg, Graubünden, Switzerland by Peter Zumthor and shafts of light at the Convent de La Tourette, Lyon by Corbusier are amongst my favourite and memorable experiences of Light.
Lighting design has infinite possibilities for innovation and is one of the most important themes of any good Architecture. It defines shelter and habitation while respecting the 3 C’s i.e. Cultural Impact, Context and the Client all together.
The use of Daylighting is still not utilised to its potential. Daylighting, dovetailed with energy efficiency is a winning combination and we can learn from several examples present in our vernacular buildings and monuments to explore this theme further.
Lighting Technology is evolving at the fastest pace among any of the Architectural components. The ability to control it through automation, electronics and now AI is exciting! We used incandescent and halogens when we started our career leading to CFL’s and then LED’s. We now use all of these technologies together!
Name 3 projects of your career which are significant and interesting.
1. Ginger Hotels for Taj Group of Hotels – 2002 to present –We won this prestigious project to develop a new strategy for hotels for the Taj Group project through a limited competition and spring-boarded us in the Hospitality sector.
The Taj Group of Hotels / Indian Hotels Company Limited
Redefining the hotel business for affordability- Hospitality, Design Thinking, Strategy Design, Financial Modelling, Architecture, Interior Design, Product Design, MEP Engineering, Structural Design.
Opportunity
In India travelling for work or trade has been a common practice for generations, but affordable options to stay that are not dilapidated and gone to rack and ruin, has remained an untapped venture.
Solution
A chain of GenNext ‘smart’ hotels that signify simplicity, convenience, informality, style, warmth, modernity and affordability and addresses the needs of often-ignored and under-served segments. (Impact: https://www.gingerhotels.com/)
Story
The needs of the smart traveler who seeks affordability without compromising style, comfort, hygiene and practicality was a major focus point for the Tata Groups in the year 2002. Inspired by the ideas of ‘frugal innovation’ and ‘The Fortune at the Bottom of the Pyramid’ by the legendary management strategist, Dr. C K Prahalad, The Indian Hotels Company, a part of the salt-to-software Tata group, dreamt of creating the world’s most affordable hotel…a “smart” hotel. A competition was generated inviting international architects to design on a clear brief that a room must be sold at less than 1000 rupees per night! The project was personally mentored by Dr. C.K. Prahalad along with Mr. Ratan Tata, Mr. R.K. Krishnakumar and Mr. Raymond Bickson.
The Indian Hotels’ management Incubis’s proposal to be the most appropriate yet radical and just the sort of design solution they were hoping to identify. Incubis created the initial concept for Ginger through a process rooted in user-centric industrial design, product development and systems thinking. In close coordination with the Client’s in-house project teams, all components, guest-amenities, construction systems, engineering services as well as the spatial inter-relationships associated with classical hotel design were re-evaluated and turned-around to achieve unprecedented levels of efficiency and optimization. Collaborative design, benchmarking international models across the value-spectrum as well as going-through several iterations of creating 3D models using CAD and translating them into full-scale functional mock-ups were done before finalizing the concept direction. Many of these full-scale mock-ups of rooms and other hotel-spaces were taken through comprehensive focus-group studies and guest-trials to deliver ‘first-time-right’ innovation with a high potential for success. The core component of the design strategy was to constantly evaluate the aspirations of the emerging Indian and rapidly calibrate the design accordingly. The strategy included ideas like scale manipulation of rooms through irregular forms, avoiding sharp corners, use of flat screen TV (perhaps an international first) to save space, compact bathrooms, window ACs for easy repairs, to count a few. The concepts revolutionized the perception of an entry level hotel and helped transform the industry.
The broad contours of the envisaged offering were defined as- elegant yet accessible, distinctive yet understated, contemporary in style, classy yet inclusive, simple ‘more for less’, compact yet airy, broad based appeal and oneness with nature.
A prototype of the Incubis concept was launched in Bangalore and was initially called IndiOne in June 2004. Having completed the test marketing of the concept and subsequent refinement of the hotel facilities and services, the Smart Basics™ concept is now being rolled-out across India. These hotels have been launched with a new name – Ginger hotels – in sync with the fresh, simple-yet-stylish and warm world of Smart Basics™. The architecture for each new hotel follows principles of robust flexibility and modularity to achieve a very rapid time-to-market. The challenge is to achieve very aggressive cost targets without sacrificing sustainability, high durability and contextual response.
Incubis has completed over 50 sites across India for IndiOne / Ginger stays deeply involved in all aspects of the roll-out, encompassing activities spanning: site-selection, creation of project-management systems, design and maintenance manuals, statutory approvals, site-specific detailing as well as concept evolution ensuring a high level of conceptual integrity, consistency in the design language and a sustained learning curve.
The concept has been able to respond effectively to the changing dynamics and economics of the Indian real estate sector and Ginger has set-in-place partnerships with the Indian Railways as well as co-locate with malls, commercial buildings, university campuses and software parks in a wide range of situations and configurations.


2. International Hockey Stadium, Mohali for PWD, B&R, Punjab Government
The International Hockey Stadium at Mohali has been designed by Incubis Consultants (India) Private Limited, New Delhi in JV Association with Hopkins Architects Partnership LLP, London.
Incubis is one of India’s foremost design consultancies offering a complete suite of solutions encompassing Master planning, Architecture, Engineering Services (Structural / MEP Services – Plumbing, Sewerage, HVAC, Electrical) along with Interior & Landscape Design. The International Hockey Stadium is being executed in record time to give the beautiful city of Mohali a new landmark stadium with a unique sweeping cantilevered canopy and innovative façade.
Start of Construction : February 2010
Completion : September 2013
The Hockey stadium is located just opposite Mohali Cricket Academy Stadium in a tight corner site of approx. 12 acres bounded by two main roads and the third side by an irrigation canal. Controlled secure access for VVIP’s, players and officials has also been provided.
Seating for approx. 13,000 spectators has been planned of which around 2000 seats under the canopy. There will also be an air conditioned enclosure for about 200 hockey enthusiasts. All spectators will have good quality seats for viewing comfort. Synthetic turf and mast lighting has been provided apart from incorporating other design guidelines of the IHF.
The space will also provide for related amenities such as lockers, cloak rooms, gym of a high standard. Most of these are located under the stepped seating stands. The peripheral radial walkways lead up to the stands via several gates. The VVIP enclosure also has elevator access from an enclosed secure lobby.
The façade will have a louvered frame to give a contemporary façade to the stadium while shading the radial walkway along the periphery.
The main feature of the stadium is the sweeping arc shaped aluminum clad cantilevered canopy which resembles a “spaceship”. This has been planned on the western edge along the canal to provide adequate shade in hot summer sun.
The stadium structure consists of four wings and all are separated by expansion joints. The VVIP wing is covered with a unique dramatic cantilever of 19.5m at the mid span and gradually diminishes to zero at both extreme ends giving a futuristic edge. The total extent of the canopy is 100m end to end.
The canopy is constructed using circular steel pylons which are erected over the RCC columns at the edge to tie the cantilever part of canopy. A tie is provided from pylon top to the exterior in order to balance the canopy. The cantilever is supported using four hollow circular MS sections of different diameters braced with secondary members and MS pinned junctions at RCC columns with pin diameter of 100mm. The pin joints are fabricated to an accuracy level of up to 2 mm. A horizontal girder is provided at one third of the cantilever length from the extreme ends and at edge to force the structure act as single membrane.
The foundation system consists of both isolated and pile foundation. Out of the four wings, one wing rests on isolated footing and the other three on pile foundation as per site conditions. The radial positioning of the columns required each column to be individually positioned to achieve the fluid geometry of the stands.
The project has been completed and is being completed in a record time of 16 to 18 months without compromising on the design aesthetic and overall quality of the structure.



3. IT SEZ –Candor Techspace at Sector 48, Gurugram for Brookfield Properties -
This is the single largest project completed by Incubis in terms of value and size. This project has helped us to learn how to work on a large project within budget and time while delivering excellence.
Scope: As the Principal Design Consultant, scope included Master Planning, Architectural Design, Façade Engineering, MEP Services Design, Interior Design, Landscape and Signage Design incl. 66 Substation Design apart from Project Management support & supervision with Client appointed Structural Design & Green Building (LEED) Consultants.
The project has received LEED Platinum Certification from Indian Green Building Council. Site Area : 25 Acres approx.; Built Up Area : 26,00,000 sqft. +; Project Value : INR 600 Crores, Approx (duration: 2014 to 2021)


What is your professional reflection on sustainability and usage of technology?
Architects are the stewards for protecting the environment while being empathetic to the key issues of density, affordability, accessibility and related social issues. We also innovate on building initiatives and we regularly employ several or combination of the following strategies:
Technology is a great enabler towards combining, measuring and controlling these strategies to achieve desired spaces while being sustainable.

Antonio Cruz
Antonio Cruz has developed various projects in many fields and on different scales with the signature of Cruz and Ortiz Arquitectos.

Dejan Todorović
It requires many years of study and work to reach a point where you can imagine that you control the light.

Jill Cody
If we find the right balance between light, surfaces and materials, we can create beauty in any space.